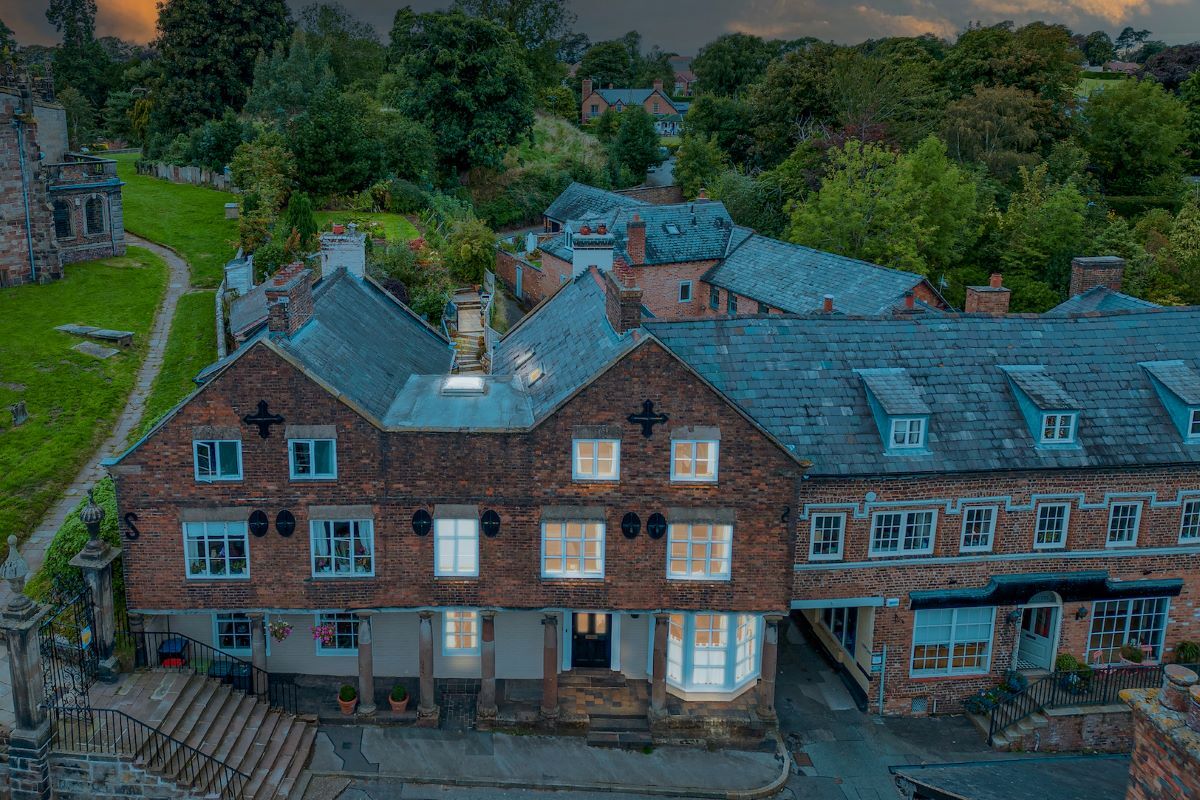Utterly unique in its design, Lower Market House is as enchanting inside as it is on the surface. Discover the comfort, character and charm that emanates from Lower Market House, a true heritage home, in the idyllic Cheshire village of Malpas.
Lower Market House, Church Street, Malpas, Cheshire, SY14 8NU
Guide Price – £400,000 – £450,000
Auction Date – 29th of August 2024
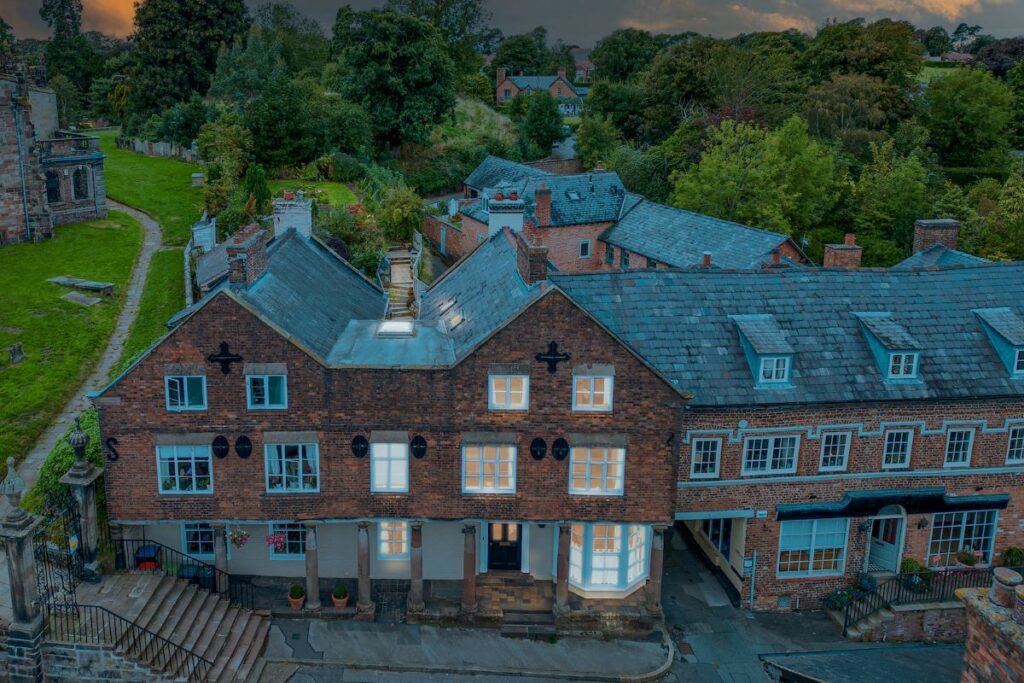
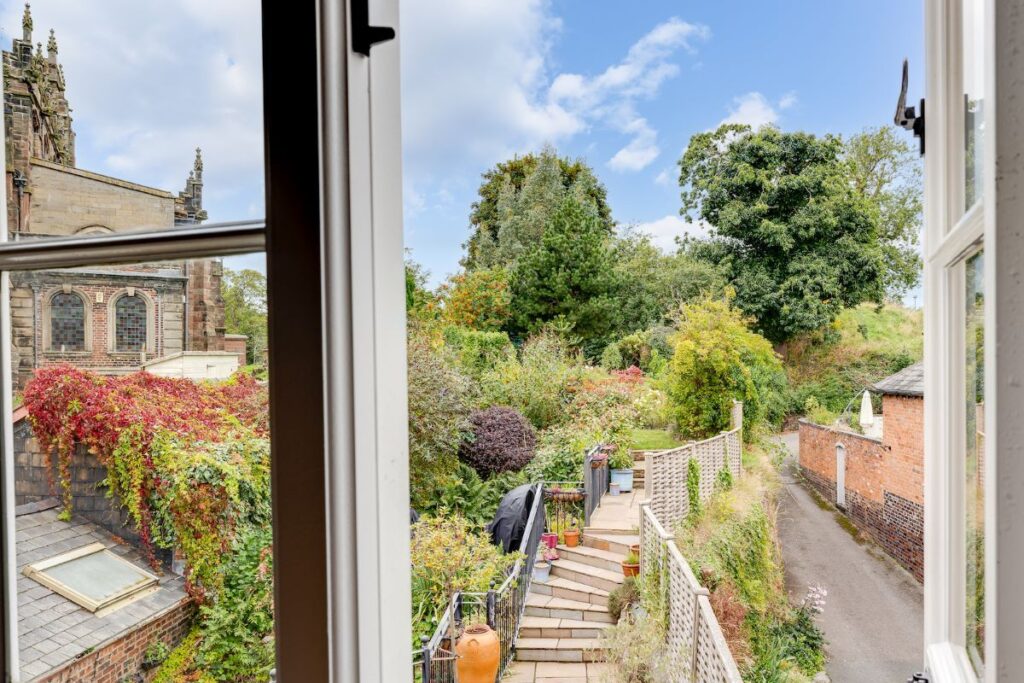
A piece of British heritage
At the top of the hill leading to the church, Grade-II listed Lower Market House enjoys a peaceful and prime position in the rural village of Malpas. Dating back to the mid-1700s, Lower Market House, built by the Drake family, stands at the edge of the old market square and is unequivocally breathtaking to view.
With its colonnade of Tuscan sandstone pillars, glimpse an echo of the home’s former incarnation as two shops, with accommodation above. The verandah providing shelter for the weekly butter markets that were held for over a century, according to Malpas’ historical archives.
Step out and explore the medieval cobbles of the crisscrossing streets, starting with the 14th century-built St Oswald’s Church on your doorstep, with its Flemish window panels and bossed ceiling.
A picturesque village on the cusp of Chester, Malpas sits deep within the Cheshire countryside, enjoying a peaceful, community feel.
Versatile Property
The property, previously a well-known local restaurant, presents buyers with multiple possibilities, including the potential to be converted back into a restaurant or transformed into a bed and breakfast, subject to obtaining the necessary planning permissions.
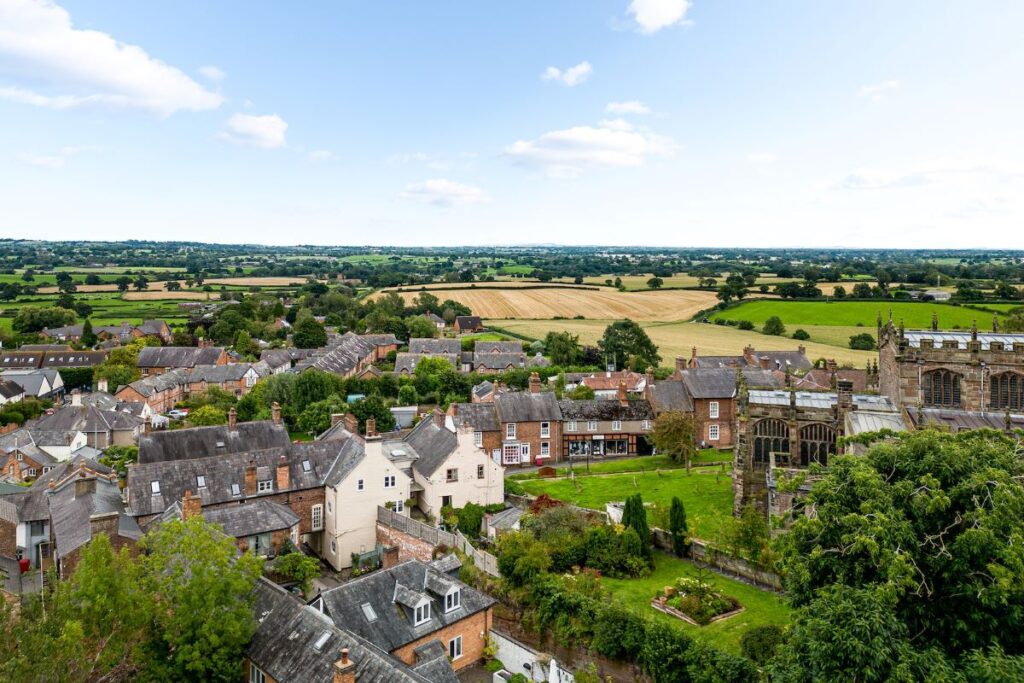
Renovated and reloved
Within, Lower Market House is a home that has been renovated from top to toe, to offer comfortable contemporary living with plenty of period character retained. Ample on street parking is readily available.
OWNER QUOTE: “No expense has been spared during the renovation, right down to each radiator and the central heating system.”
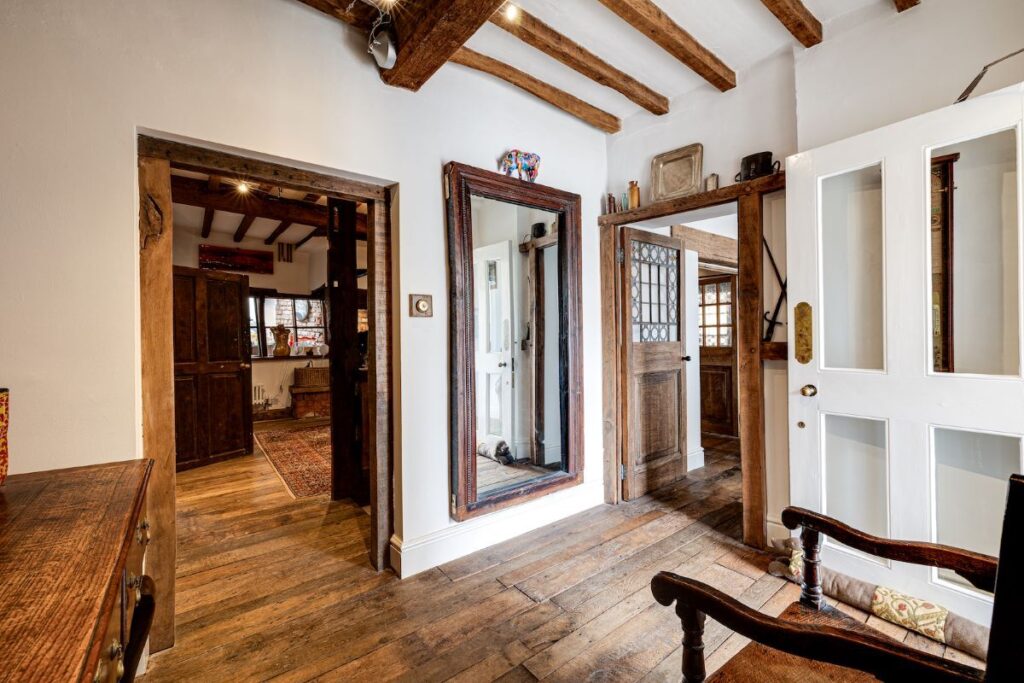
Wine and dine
Formality and flair can be found in the dining room through the door on the right, where light floods in through the bay window overlooking the quiet street to the front. Original beams above lend a prestige to the room, ideal for candlelit suppers and evenings entertaining friends. The feature fireplace, with cast iron, open fire adds to the ambience of warmth and hospitality.
Double doors from the dining room open to the breathtaking living room. Original oak timbers dress this room, transporting you to a bygone era. Warmth emanates from the log-burning stove, nestled in its redbrick surround. An internal, crooked window offers a tantalising glimpse of the kitchen beyond, a more recent extension to this evocative mid-Georgian home.
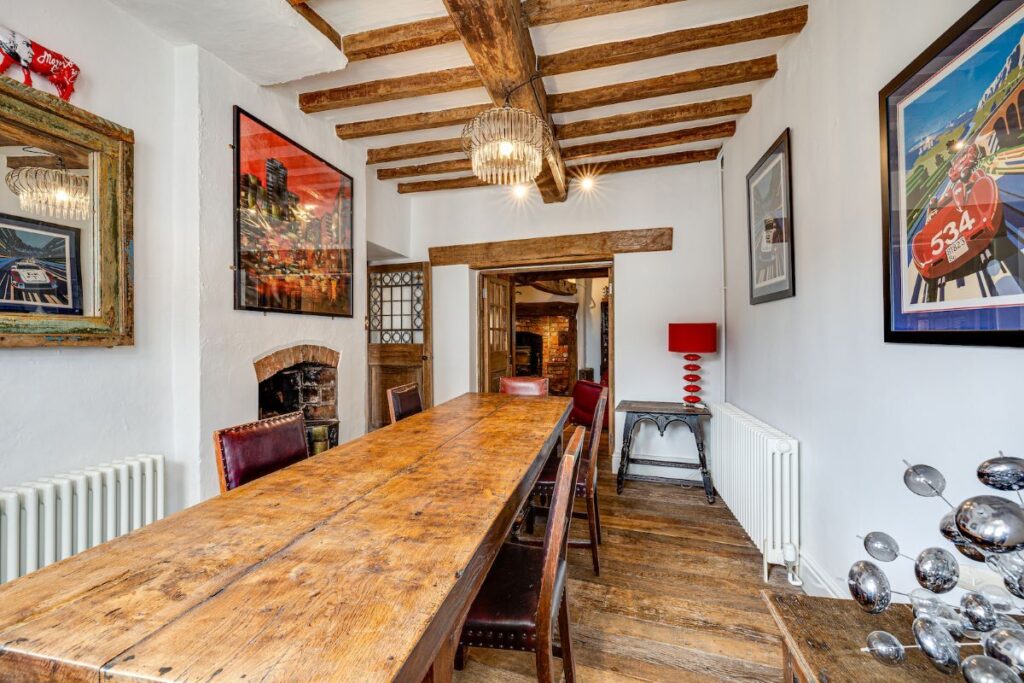
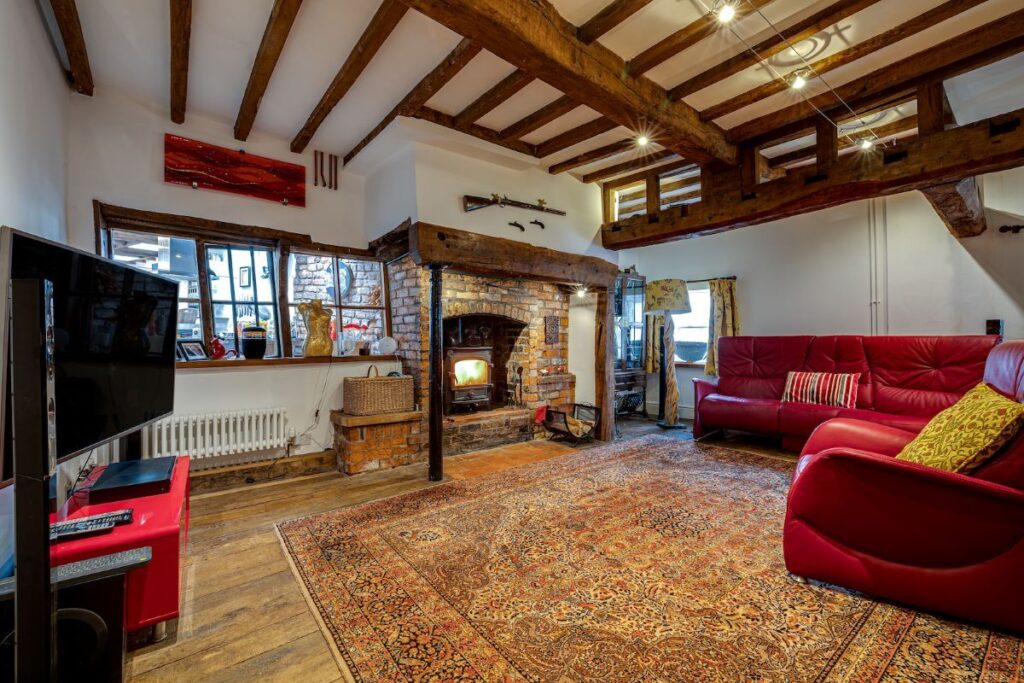
Feast your eyes
Contrasting with the cosy intimacy of the living room and dining room, the kitchen is a light, bright space, with high windows and an array of bespoke cabinets and drawers, with granite countertops gleaming beneath modern lighting. Mirroring the light, a range of integrated appliances includes a bank of ovens, microwave, warming drawer, gas hob with wok burner and space for a freestanding fridge-freezer. Ample storage is available in the cupboards, one of which houses the recently upgraded boiler.
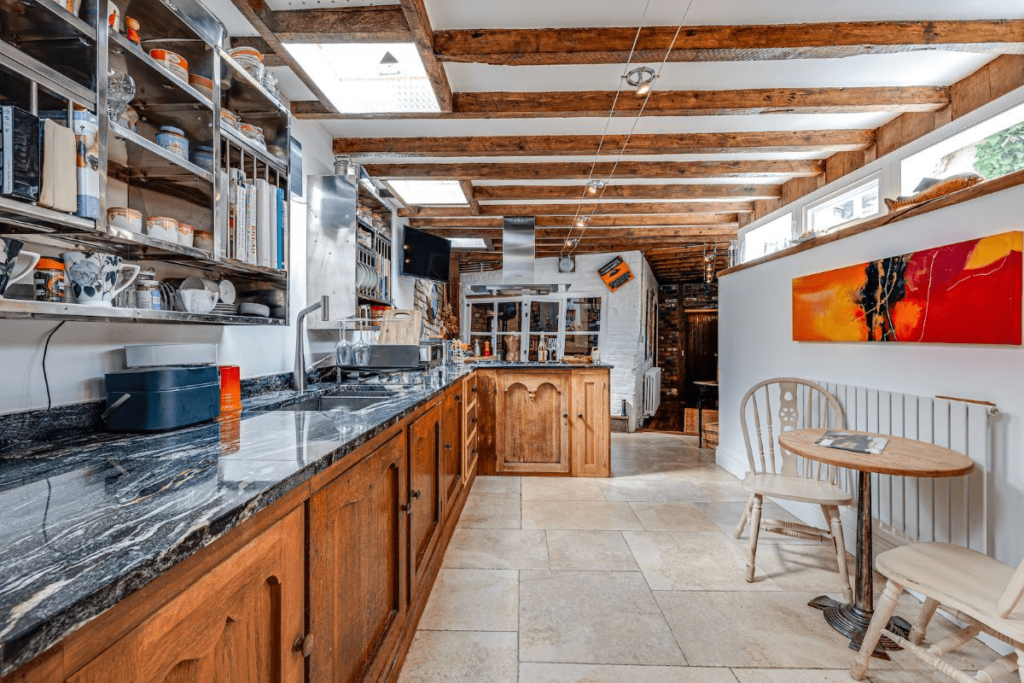
Sweet dreams
Original oak flooring extends underfoot in the spacious master bedroom, with a cast iron fireplace, exposed ceiling beams and a large sash window to the front drawing in an abundance of light. Secondary glazing ensures peace and privacy from the flow of life below. There is also a walk-in wardrobe offering storage space for clothes.
A second bedroom on this level also offers views out over the front, with an attractive cast iron fireplace, and quaint cupboard, with its original oak door. Brand new carpet coats the original oak floorboards. The restored and retained features throughout this home bring Lower Market House to life, blending harmoniously with such newer elements as the cast-iron style radiators.
OWNER QUOTE: “Above the verandah to the front of the home, the floors on the first level slope down – it’s part of the charm of the house!”
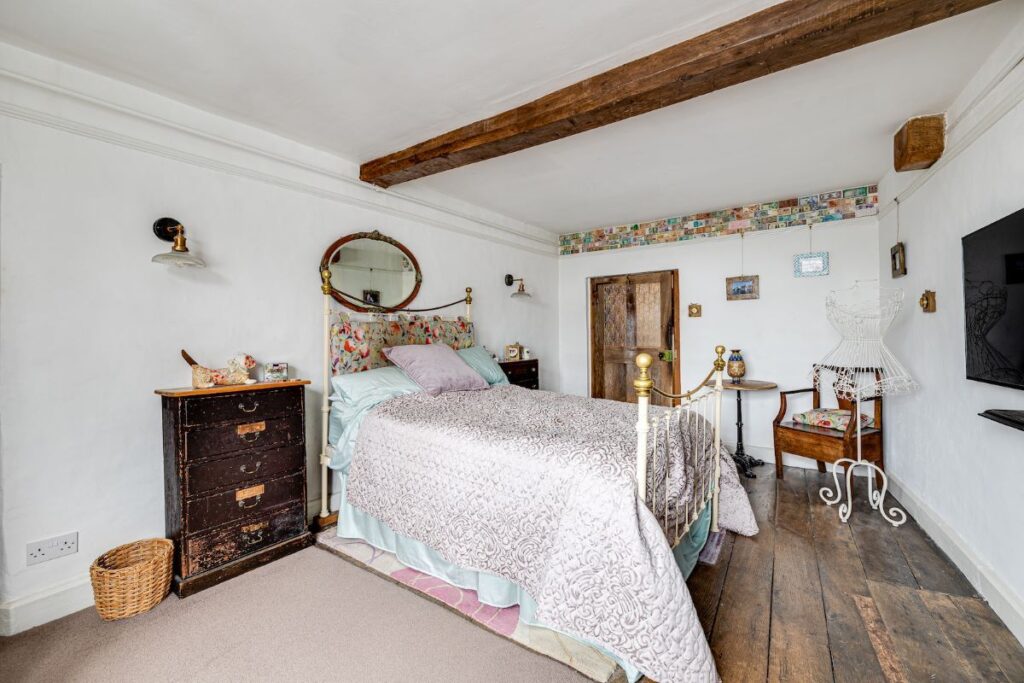
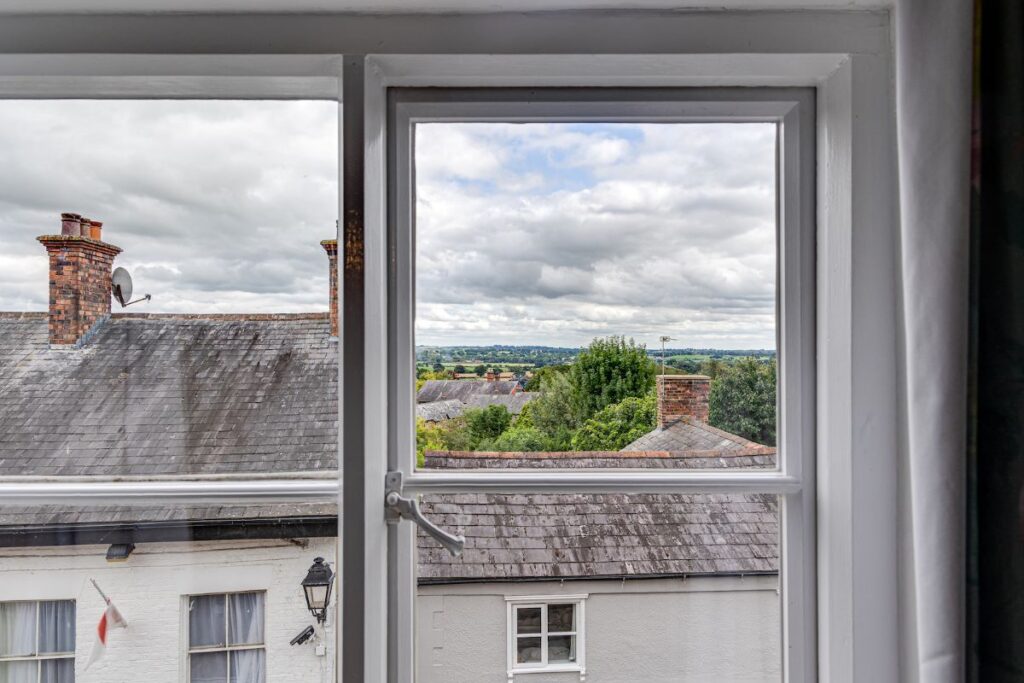
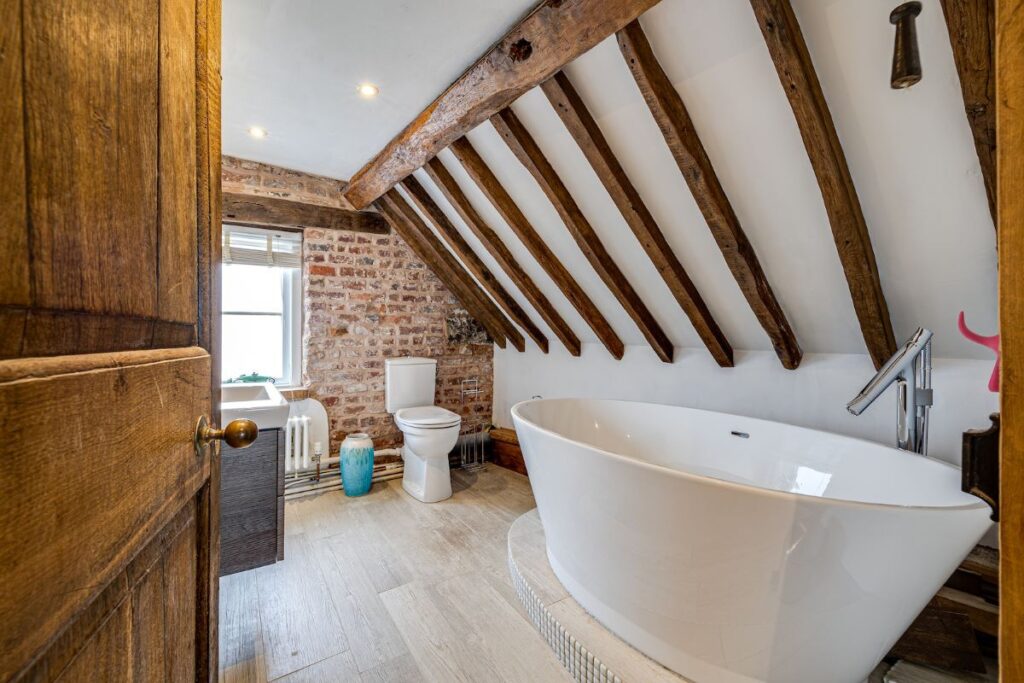
A home whose uniqueness and charm are beyond measure, Lower Market House is quite simply a piece of British heritage. Brimming with character, warmth and heart, yet fastidiously renovated and upgraded to offer the comforts of modern living, Lower Market House is now ready for its next custodians. Will you be the family to continue its story and usher in its next chapter?
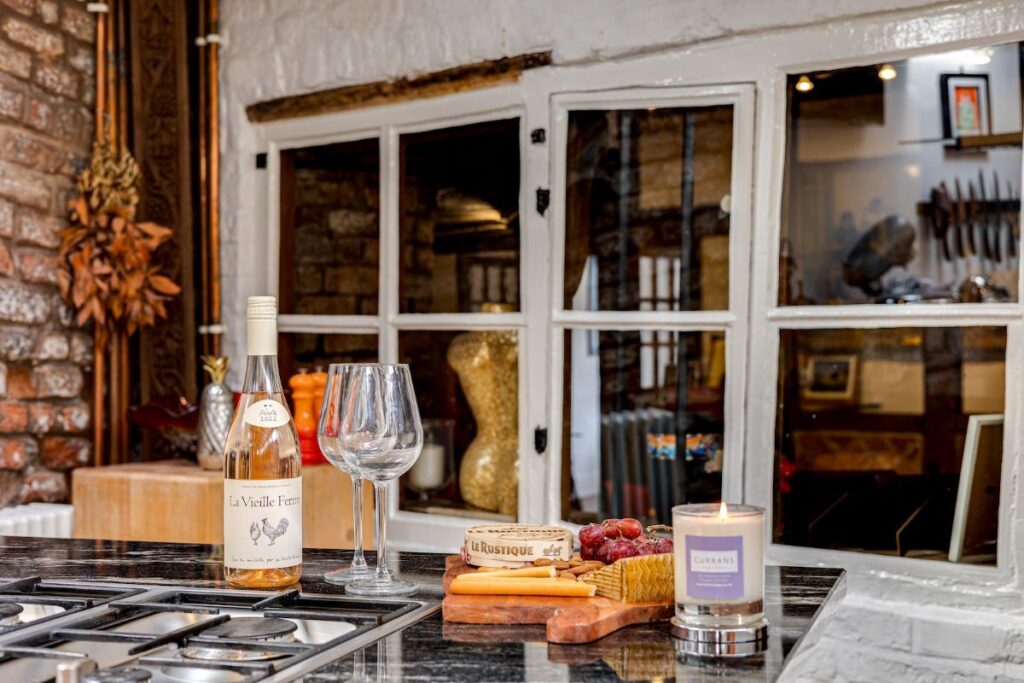
For all enquiries:
0800 334 5090
lloyd@tcpa.co.uk
